住宅 residence

2025/住宅新築/北海道札幌市
街景の家
- House of the Cityscape
- 街を眺め、街に住まう住宅

2025/住宅新築/北海道札幌市/
双奏の家
- House of Dual Harmony
- キッチンとガレージを楽しむ都市型住宅

2024/住宅新築/北海道札幌市/
monotone
- House with black and white
- 白と黒が織り成す都市型住宅
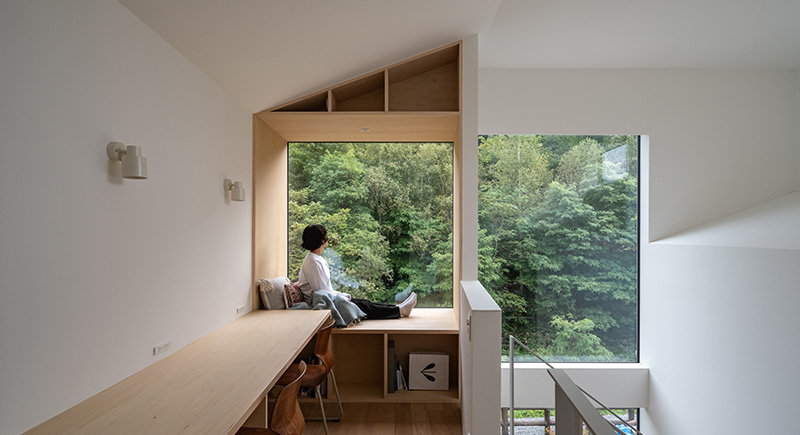
2023/住宅新築/北海道札幌市
森窓の家
- House that lives with the forest
- 森の風景と共に暮らす住宅
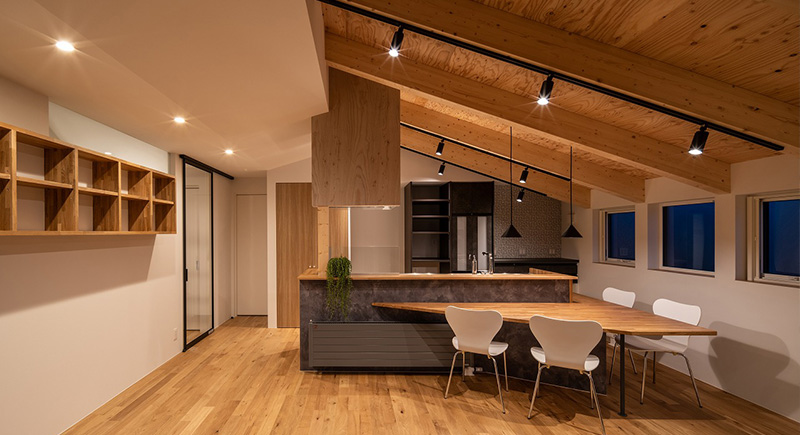
2023/住宅新築/北海道札幌市
White Prism
- Two-family house with light well
- 光井戸のある都市型二世帯住宅

2023/住宅新築/北海道南幌町
空際の家
- House between sky and horizon
- 空と地平線の間で農と暮らす住宅
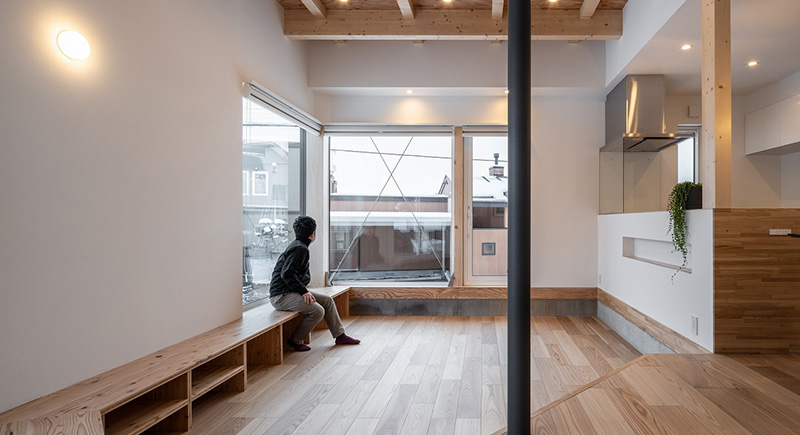
2022/住宅新築/北海道札幌市
段床の家
- House with tiered floors
- 床段差が家族の気配を繋ぐ家
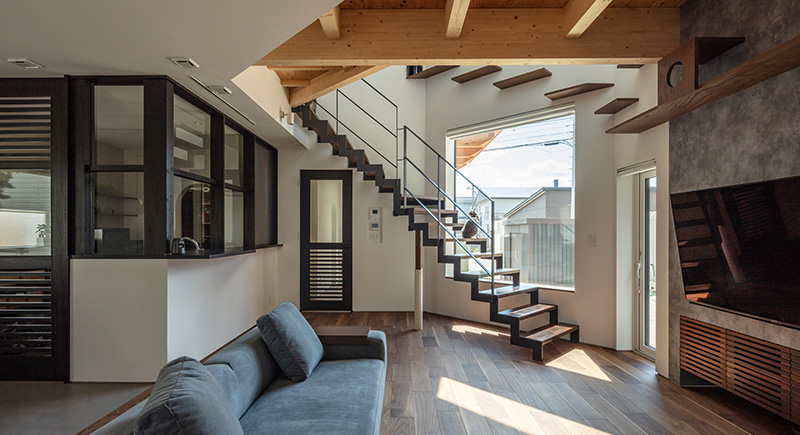
2022/住宅新築/北海道江別市
PARALLEL
- House to live with
- 猫と共に豊かに暮らす住宅
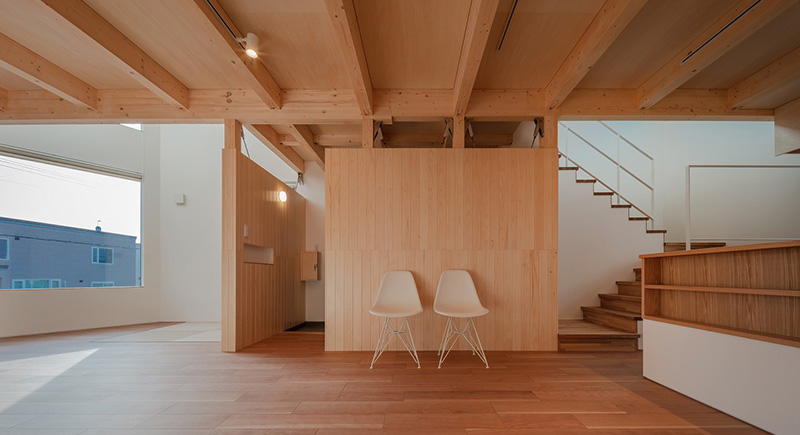
2022/住宅新築/北海道札幌市
斜光のガレージハウス
- Garage house with diagonal light
- 斜めに光を導く3層のガレージハウス
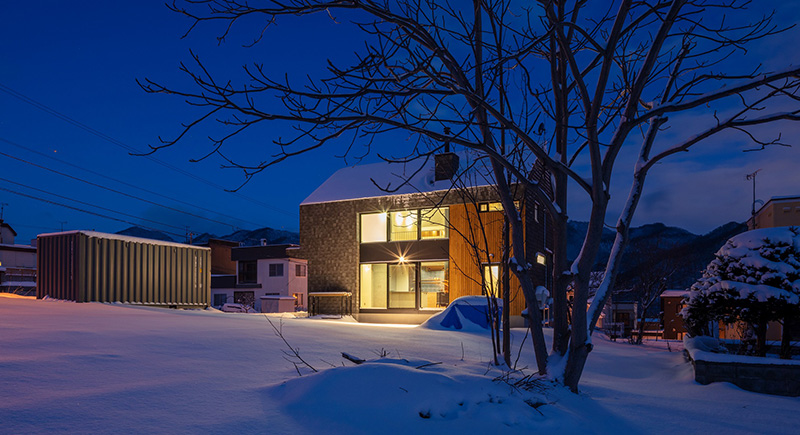
2021/住宅新築/北海道札幌市
里山の家
- House between the city and nature
- 都市周辺の里山で豊かに暮らす拠点
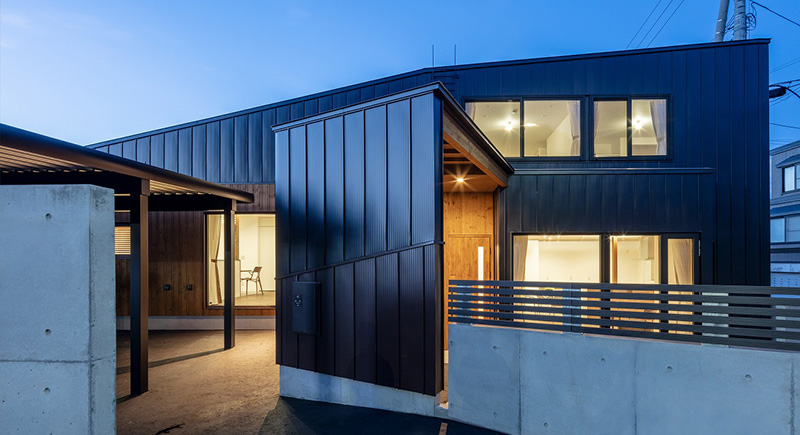
2020/住宅新築/北海道札幌市
稜線の家
- Two-family house with pitched roof
- 大屋根が繋ぐ完全分離型二世帯住宅
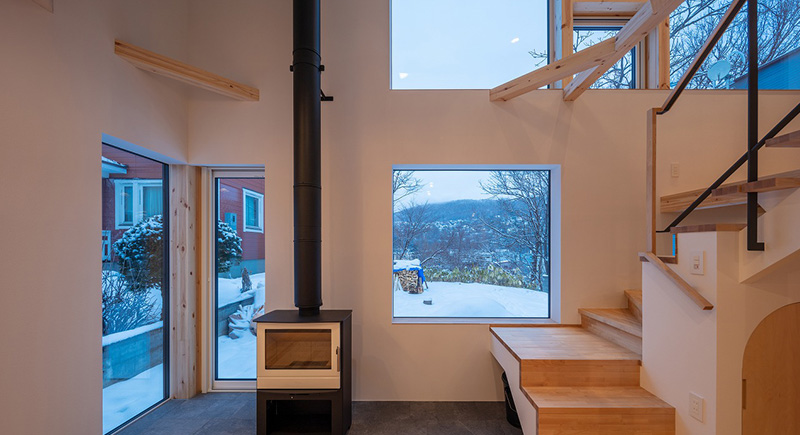
2020/住宅新築/北海道札幌市
北窓の家
- North window house
- 北の風景を望む高台の住宅
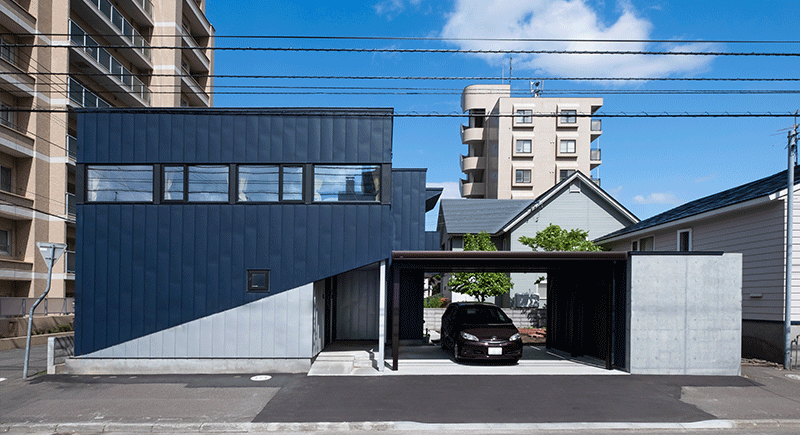
2019/住宅新築/北海道札幌市
Slash
- House with slash
- 斜めラインの都市型二世帯住宅
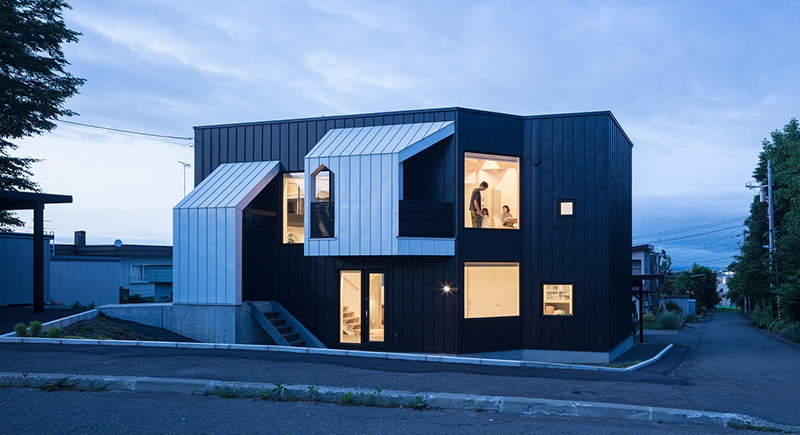
2018/住宅新築/北海道札幌市
Four Decks
- House with 4 layers of skip floor
- 傾斜のある敷地を4層のスキップフロアが結ぶ住宅
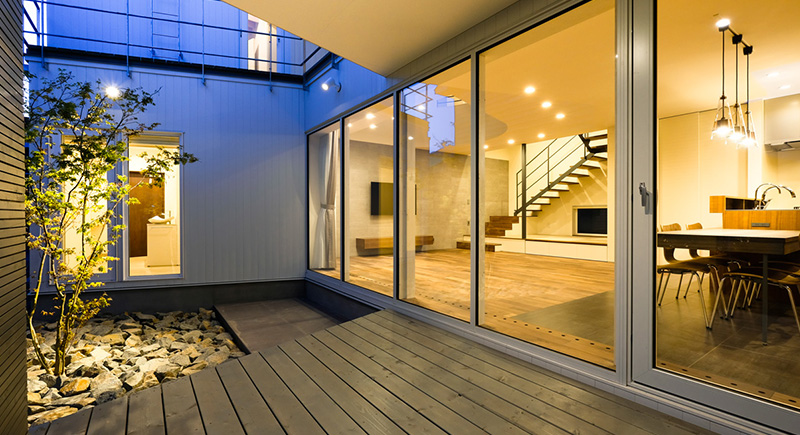
2018/住宅新築/北海道札幌市
集光の家
- House with Light guiding shape
- ハの字壁と基壇窓が光を導くコートハウス
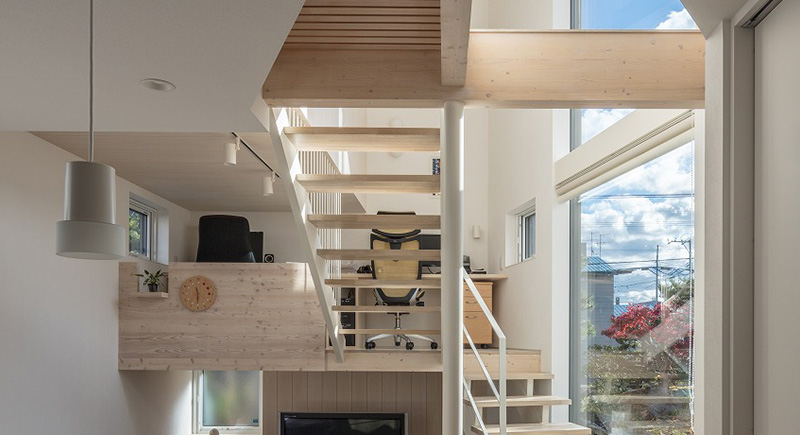
2018/住宅新築/北海道札幌市
Unison
- house in unison
- ひし形の吹き抜けを巡り繋がる住宅
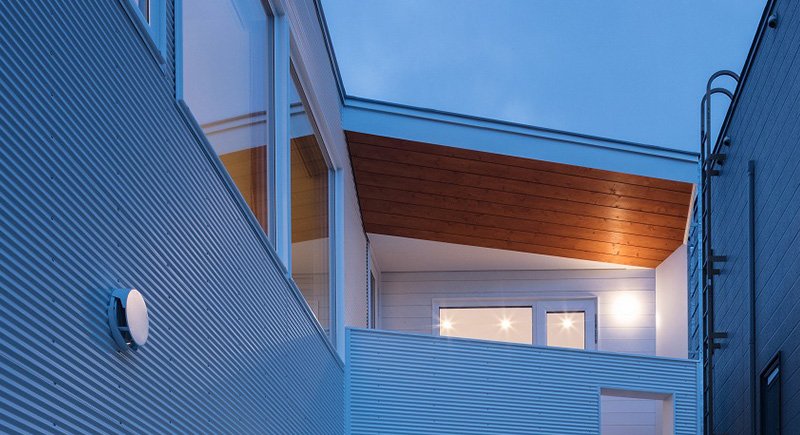
2017/住宅新築/北海道札幌市
T字路の家
- T-junction house
- T字路に面した2世帯住宅

2016/住宅新築/北海道札幌市
双空の家
- House with Two skies
- 二つの空を得る三層の都市型バリアフリー住宅
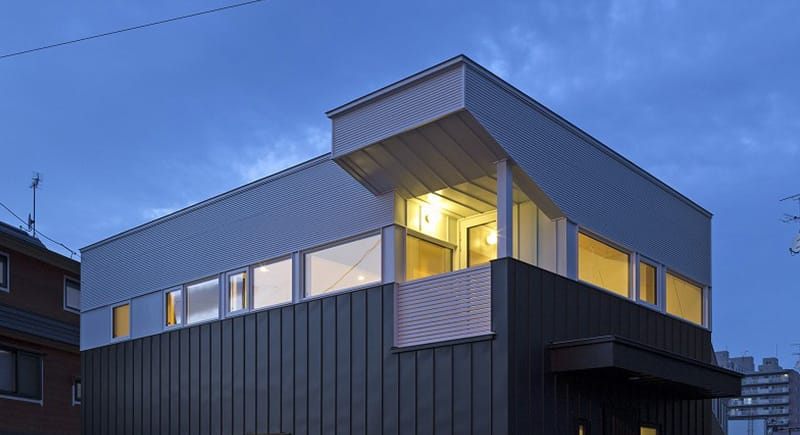
2016/住宅新築/ 北海道札幌市
灯台の家
- House with Lighthouse
- 道路が交わる多角形敷地の二世帯住宅

2016/住宅新築/北海道札幌市
段差を繋ぐ家
- House with Connecting Steps
- 敷地内の段差を内部空間が繋ぐ小住宅
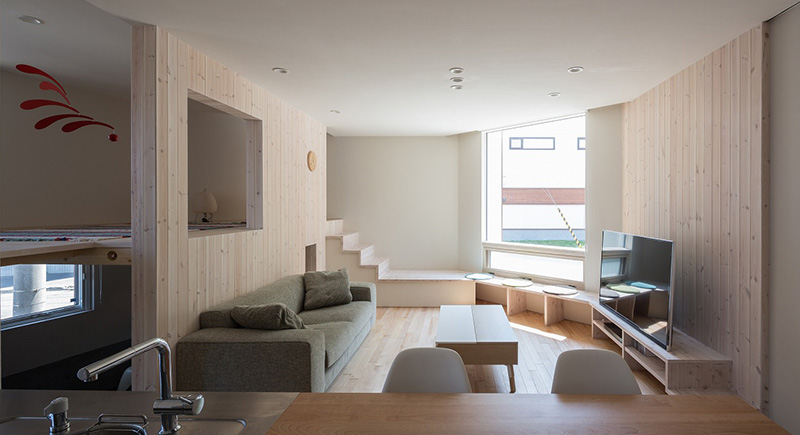
2015 / 住宅新築 / 北海道札幌市
宮の沢の家
- House in Miyanosawa
- 十字型ワンルームが空間を繋ぐ借景の二世帯住宅

2014 / 住宅新築 / 北海道札幌市
中二階が繋ぐ家
- House with Mezzanine
- 1.5階のスキップフロアが家全体を繋ぐ住宅
リフォーム・リノベーション reform-renovation
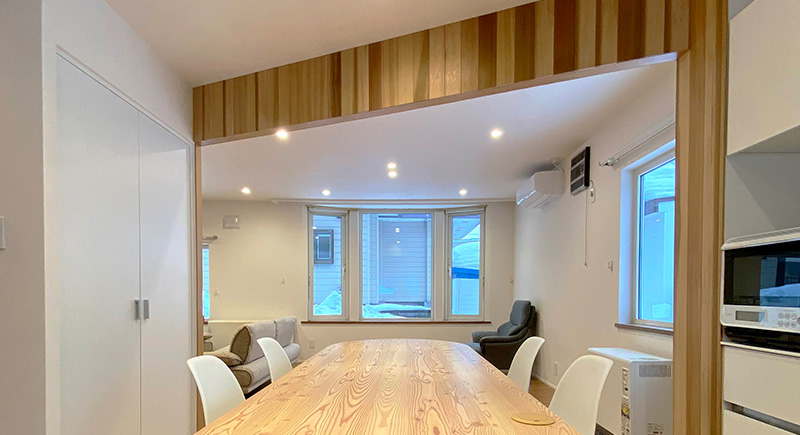
2021 / 住宅リノベーション / 北海道札幌市
Re-fit
- House of L-shaped
- 木造住宅の内部空間のリノベーション
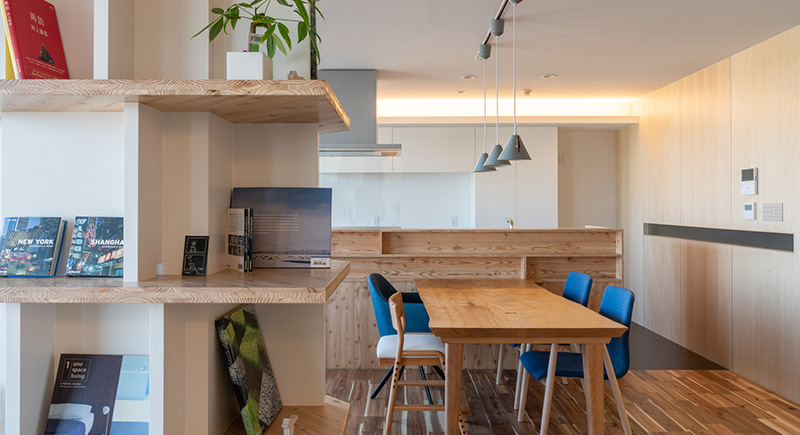
2019/住宅リノベーション/北海道札幌市
六角形の家
- House with hexagon
- 見せる書棚を廻る六角形プランの改修
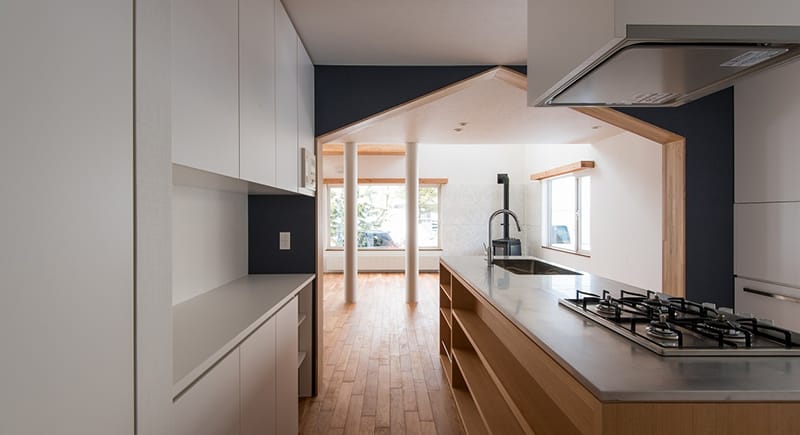
2016/住宅リノベーション/北海道札幌市
四分円階段が繋ぐ家
- House with Quadrant stairs
- 曲面階段が各階をおおらかに結ぶ改修
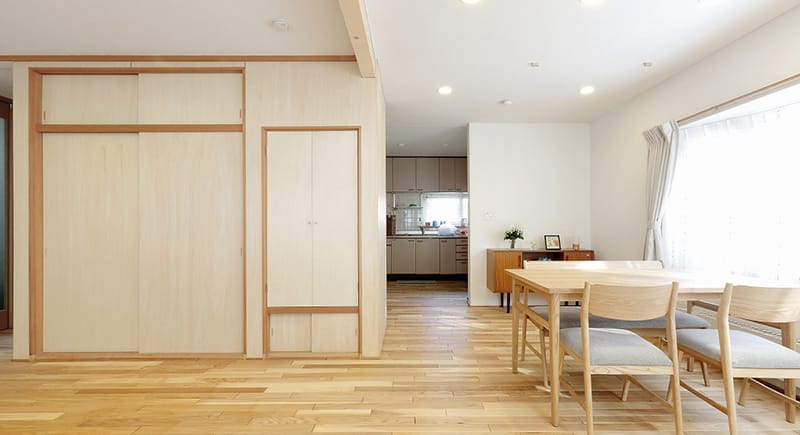
2013 / 住宅リノベーション / 北海道札幌市
ロの字の家
- House of Hollow Square
- 経年した木造住宅のプラン改修
一般建築 general-architecture

2023/テナントビル新築/北海道札幌市
m square
- m square
- 複合用途の木造準耐火建築物テナントビルの新築

2024/医療施設内装インテリア/北海道札幌市
T歯科クリニック
- T Dental Clinic
- 歯科クリニックの内装リニューアル
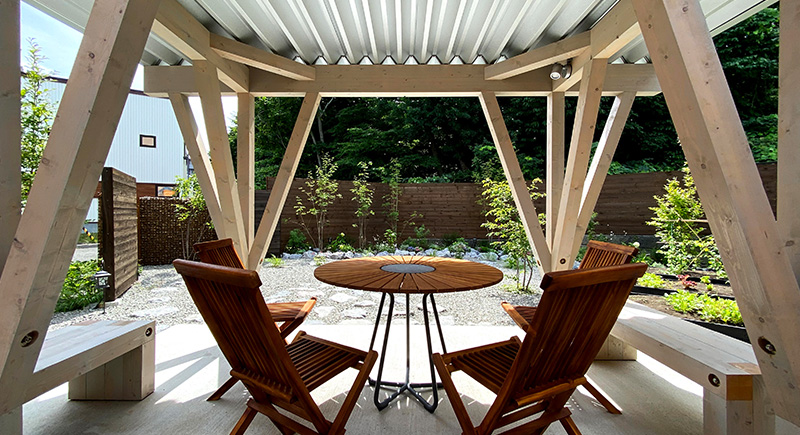
2020/東屋+庭/北海道札幌市
木立の東屋
- Gazebo of trees
- 借景の東屋とそれを囲む庭の計画
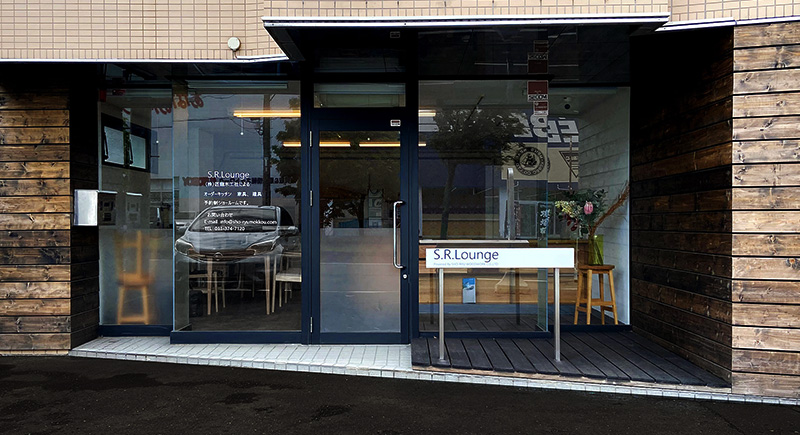
2020/ショールーム外装デザイン/北海道札幌市
S.R.Lounge
- S.R.Lounge
- ショールーム外装のデザイン
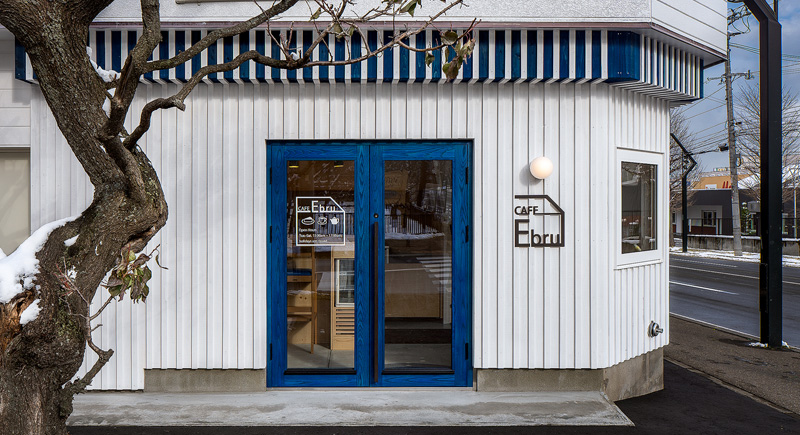
2019/住居併用店舗改修/北海道札幌市
カフェ エブル
- Cafe Ebru
- 角地に面するカフェのデザイン
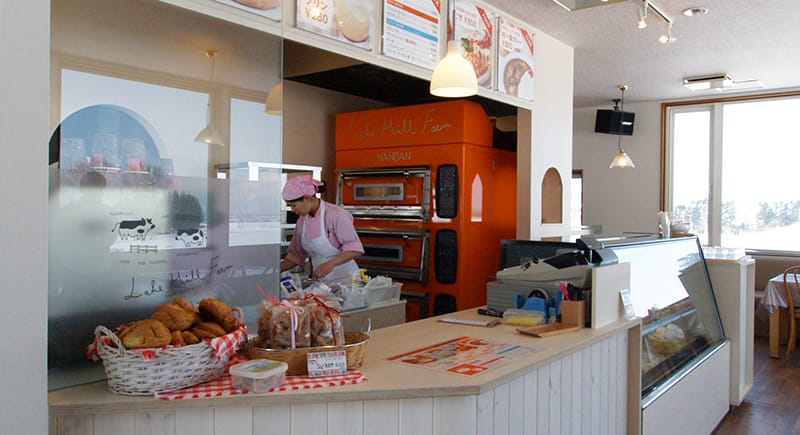
2014 / 店舗内装改修 / 北海道洞爺湖町
レークヒル・ファーム
- Lake-Hill Farm
- カフェ・スイーツショップの内装リニューアル




